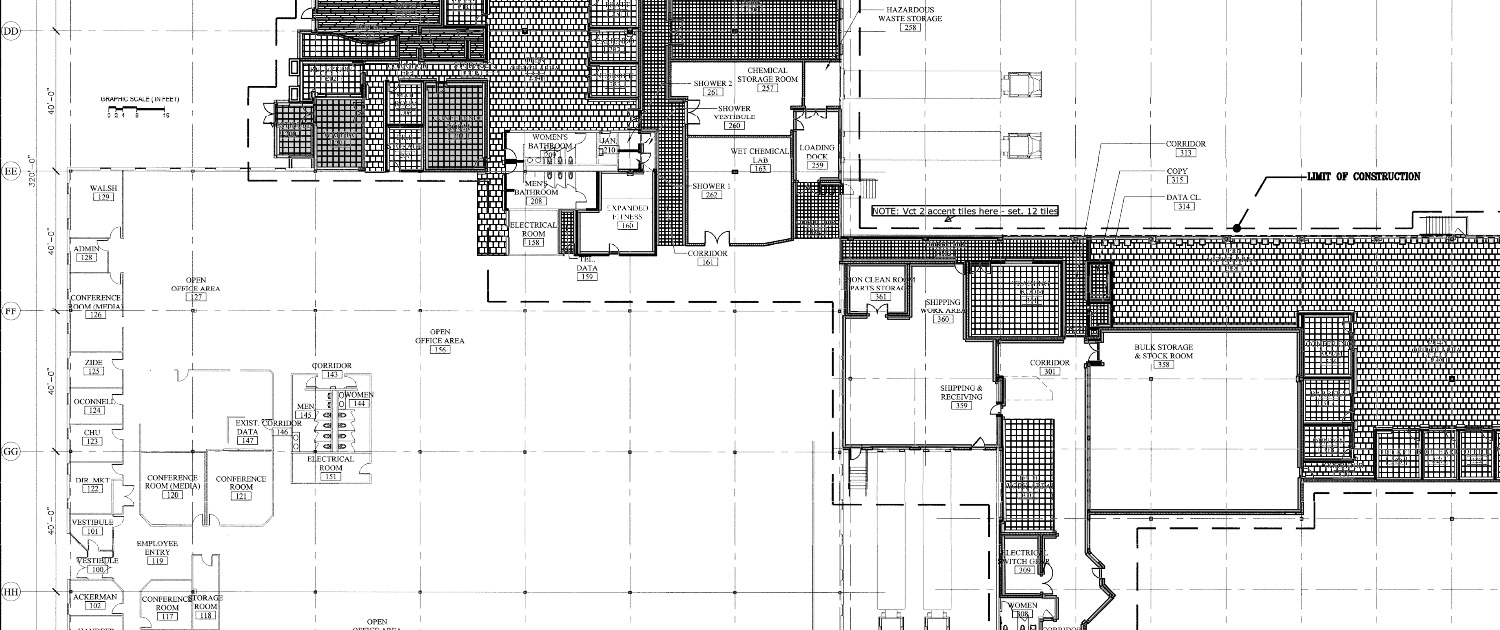Our proprietary software system allows us to customize and optimize your floorplan to the inch.
One of the first steps in every project is reviewing the areas being evaluated for new carpet or flooring. If a project has existing architectural, designer or other floorplans we can upload those to our proprietary software. If no plans currently exist we can use our laser measuring system to generate electronic plans. By generating plans this way we can measure to the 10th of an inch. Once plans are established we apply specific carpet or flooring types with custom patterns and designs. Each product is individually entered into the system to account for the specific size, pattern match, quantity per box, required waste percentage, moldings, and more. As a result, we are able to fine tune our ordering, creating greater efficiency and cost savings that we translate directly to the end user.
With every proposal we provide a plan of the areas and installation design in order to ensure complete accuracy on the final installation.

